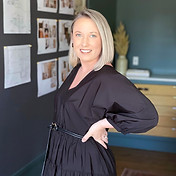How We Create Transformational Design
WE GET TO KNOW YOU AND YOUR STYLE
?
WE HELP CLIENTS NAVIGATE AND UNDERSTAND THE SEA OF IMAGES AND INSPIRATION THEY INTERFACE WITH EVERYDAY.

Dark and Moody

Warm Finishes with a stunning floor

Light, Bright Colors Combined with gold accents

Great Example of Shelving Décor
Love This Light
What Type Of Wood is This?
I Want All of This!

Love the Bold Pop of Color!
Maybe Too Bold
THIS IS WHERE WE COME IN





Cool Pattern



Is A Waterfall Edge Too Much?
I Really Want this Appliance!


THIS CAN ALL BE VERY CONFUSING TO UNDERSTAND

WE HARMONIZE INTERIOR DESIGN AND ARCHITECTURE

ARCHITECT
OTHER COMPANIES

INTERIOR DESIGN



WE WORK TOGETHER ON EVERY PROJECT

ARCHITECT


INTERIOR DESIGN







WE CURATE PERSONALIZED PALETTES

















WE VISUALIZE YOUR DREAM IN 3D












WE'VE HARNESSED THE CREATIVE PROCESS


DISCOVERY SESSION
Experience a comprehensive consultation for your home transformation with our Discovery Session. Through three creative steps, we get to know your vision, brainstorm options blending your needs with our design expertise, and present you with inspired layouts, design inspiration, and project budgets. Our goal is that after just one meeting, you discover everything you need to know about your project to feel comfortable moving forward with your home transformation.
ARCHITECTURE & INTERIOR DESIGN
Once we’ve defined your dream we can dive into the details and selections. We refine your desired layouts and concepts. We design and engineer everything to precision and build the vision for you to experience in 3D. Selections are curated and the important details are brought to life. With all the design decisions final, the design team generates all the technical documents needed to build your dream.




INTERIOR DECORATING
We seamlessly blend architectural and interior design with exceptional interior decorating services to create spaces that are both functional and aesthetically pleasing. Our team meticulously selects furniture, rugs, and decor, ensuring that every element contributes to your home's unique character. Whether you prefer retail options or desire custom pieces tailored specifically to your tastes, our goal is to bring your vision to life.
