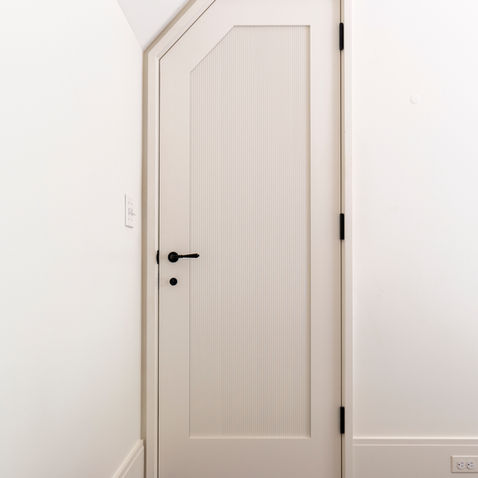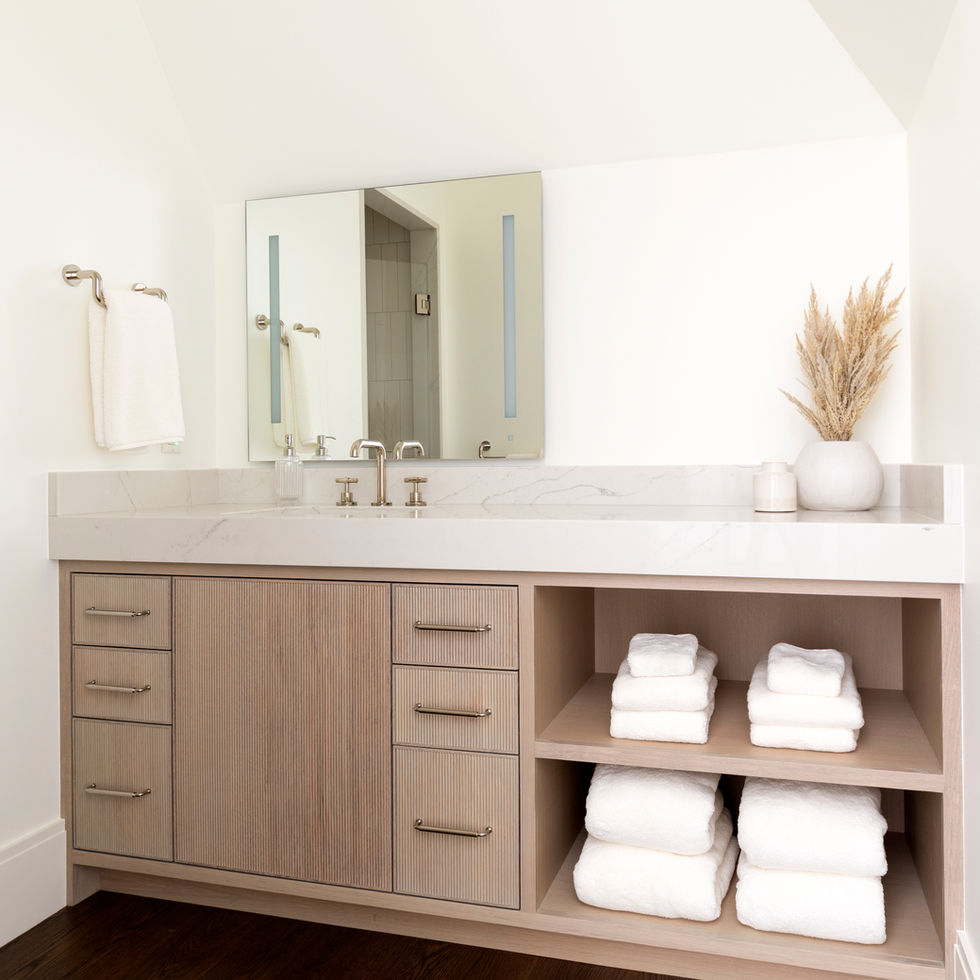
Tudor Renaissance
AWARD WINNING DESIGN
SCOPE
Large Addition and Hardscapes
LOCATION
Northeast Ohio
This historically accurate addition and outdoor oasis works seamlessly with the original beauty of this Norman Tudor home. With copper gutters, hand carved limestone fireplace surround, slate roof and a stucco exterior finish, this addition has an astounding presence and personality of its own. Carefully crafted with fine details and breathtaking accents inside and out, this wonderful escape provides a reprieve from everyday life. The warm atmosphere created by the sophisticated design is one that will be sure to last for years to come.
2023 ASID OHIO NORTH BEST RESIDENTIAL NEW CONSTRUCTION UNDER 3,000 SF
Exterior
One of the main priorities on the exterior was to match the historical details and construction methods used when the house was built. As you explore the images you will find copper gutters, hand-carved stone fireplace, slate roof, and incredible stucco creating a truly impressive home built with incredible care and craftsmanship.



Interior
An open luxurious interior space wrapped in soft warm stucco and natural finishes. Your eye is drawn up to the wood beam ceiling structure providing the appropriate weight to the elevated ceilings. Rather than feeling closed off, each space is open and connected creating a continuation of flow perfect for large gatherings, yet cozy enough for an intimate evening.
Living Room
As you step into the living room, your eyes are immediately drawn to the stunning custom sandstone fireplace that serves as the centerpiece of the space. Its warm, earthy tones bring a sense of natural beauty and calmness to the room, linking it seamlessly to the outdoors. The furniture is a study in comfort, with plush, neutral fabrics that beg to be touched. You can picture yourself curling up in one of the inviting armchairs, your favorite book in hand, as you soak up the tranquility of the space. In the background, the soft strains of a piano add a layer of sophistication, providing the perfect backdrop for your cozy afternoon in.

Dining Space
As you walk into the addition, a stunning dining space greets you, beckoning you to sit down and enjoy a meal. The dining area seamlessly blends with the living room and the kitchen. It's not just a place to eat but also a place to relax and connect with family and friends. The centerpiece of the dining space is the custom-made daybed which sits against one of the walls, creating a cozy corner for lounging. The matching cabinets on the opposite wall not only provide storage space but also serve as a striking feature. Together, they frame the dining table, which serves as the heart of this inviting space.

Kitchen
The kitchen is more than just a room in the house; it is a personality in and of itself that exudes both luxury and utility. It is clear that every detail was deliberately chosen to create a space that is both functional and aesthetically pleasing. From the custom shelving to the carefully crafted stone, every element of this kitchen is a testament to thoughtful design. It is truly a beautiful space that demands admiration.

Guest Suite
As you make your way up the one-of-a-kind custom spiral staircase, an air of exclusivity washes over you. Finally, as you reach the top, you are welcomed by the guest suite - a retreat that feels completely secluded from the rest of the world. The soft warm color palette and ribbed detailing on the cabinets, accent wall, and doors elevate the room to new heights, creating an ambiance of serenity and sophistication.





















































































